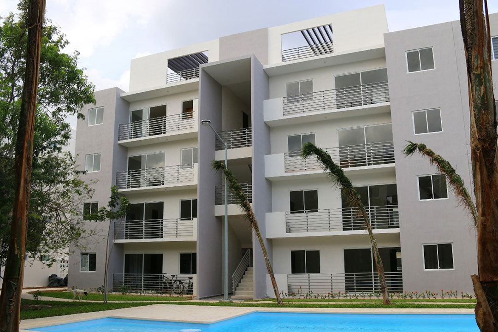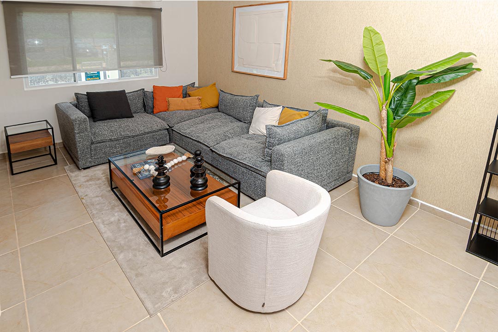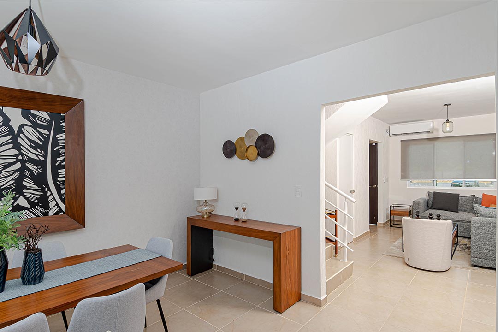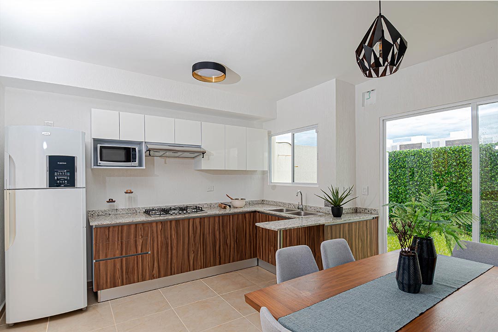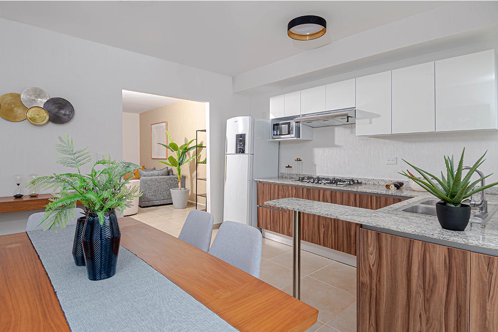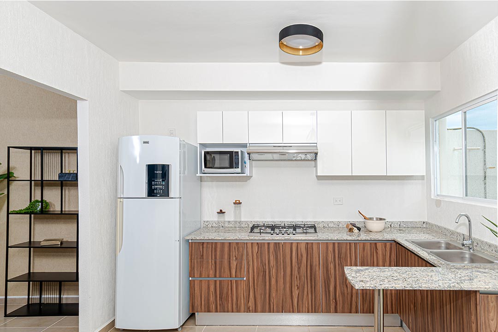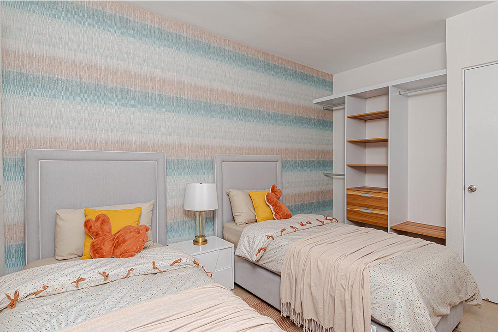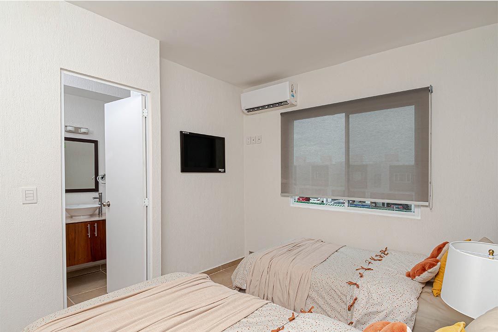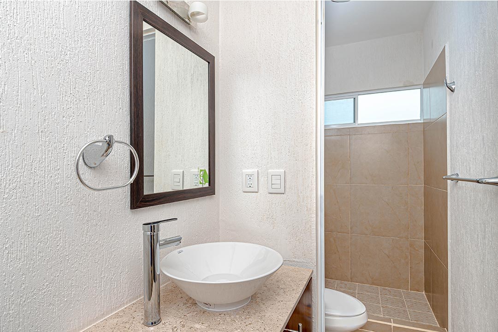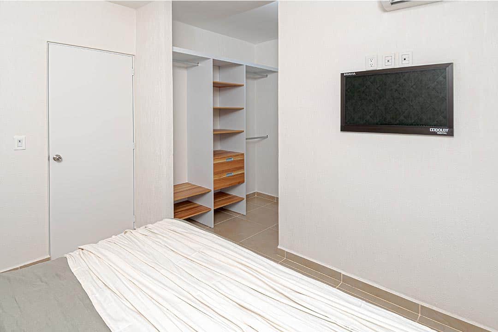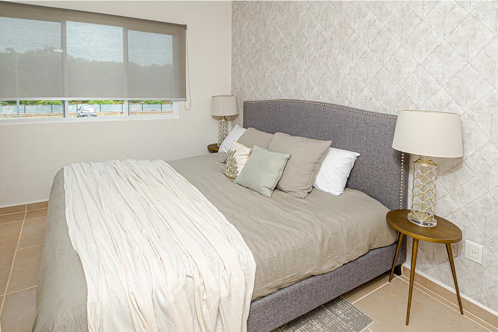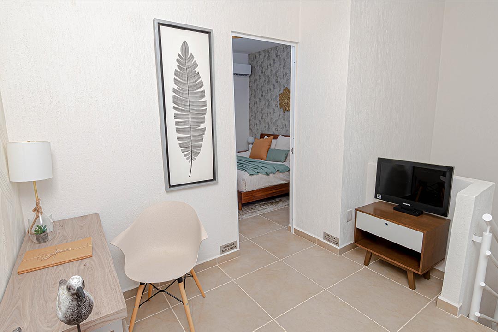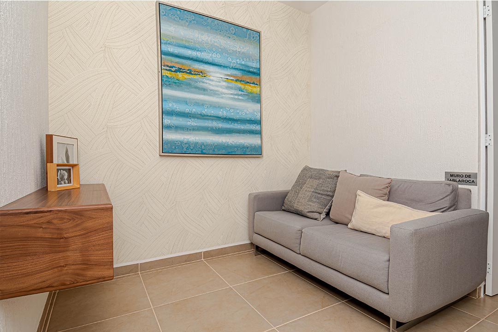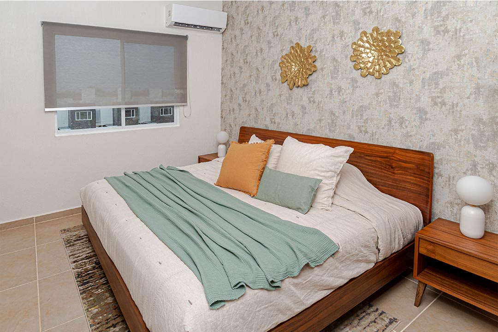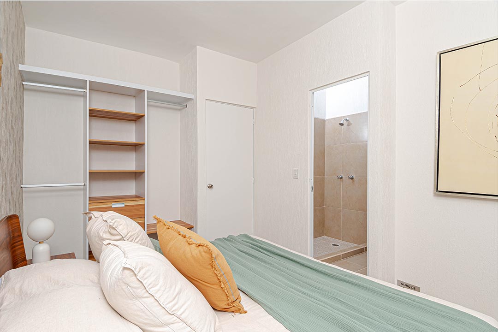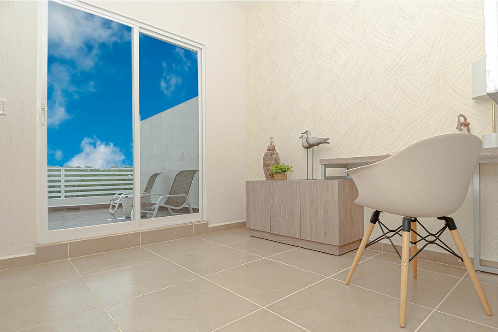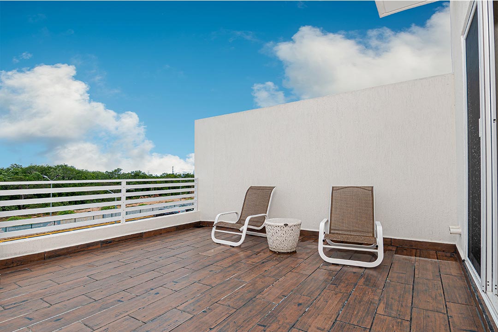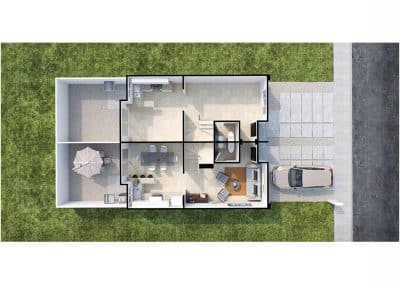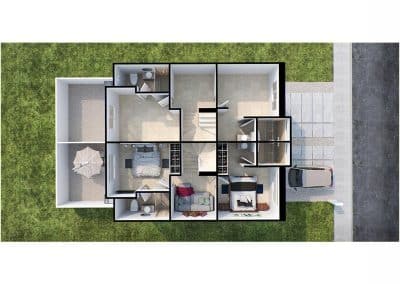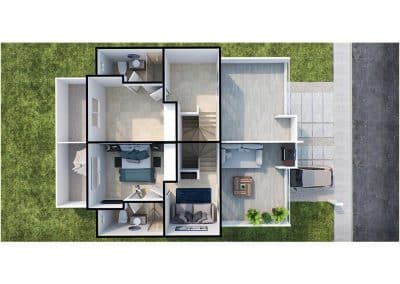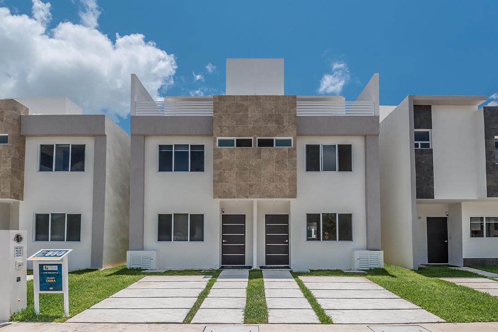
Casa Ceiba: Space and Elegance on Three Levels in Cancun
In the dynamic environment of Cancun, Casa Ceiba in Jardines del Sur 6 stands out as an example of modern and functional residential design.
This three-level property, with 120.06 m² of construction on a 90 m² lot, is the ideal home for those seeking space and privacy.
Upon entering, you are greeted by a spacious living room that connects seamlessly to the kitchen and dining room, creating an open and inviting environment for family interaction and entertaining.
A half bath downstairs offers convenience for guests, while the rear patio provides a private outdoor retreat for relaxing or socializing.
Moving up to the upper levels, the home reveals three bedrooms, each designed to ensure a personal and comfortable retreat.
The master bedroom not only has its own walk-in closet but also a full bathroom, offering an exclusive sanctuary within the home.
The other two bedrooms are also well-appointed, each with access to their own full bathrooms, ensuring privacy and comfort for all family members.
In addition, a TV room on one of the upper floors serves as an entertainment center or additional sleeping area.
One of the highlights of Casa Ceiba is its impressive roof garden, which offers panoramic views and a versatile space for barbecues, outdoor gatherings or simply enjoying the Cancun weather.
Complete with parking for one car, Casa Ceiba combines elegance, comfort and intelligent design to create an environment that is both practical and exceptionally welcoming, ensuring that every day at home is enjoyed to the fullest.
Land area (m2)
Construction area (m2)
Sold Out
Distribution
Well-distributed, spacious areas intelligently designed.
Living Room
Kitchen
Dinning Room
1 powder room
Backyard
3 bedrooms
1 dressing room
3 bathrooms
Family room
Roof garden
1 car parking space
Floor plan
Your Caribbean dream starts here.
Contact us, don´t miss this opportunity.
Location
Calle Tucán, Mza 27, Smza 341 Lote 09, C.P. 77536. Cancún, Quintana Roo.
Other Models

Ceiba Model
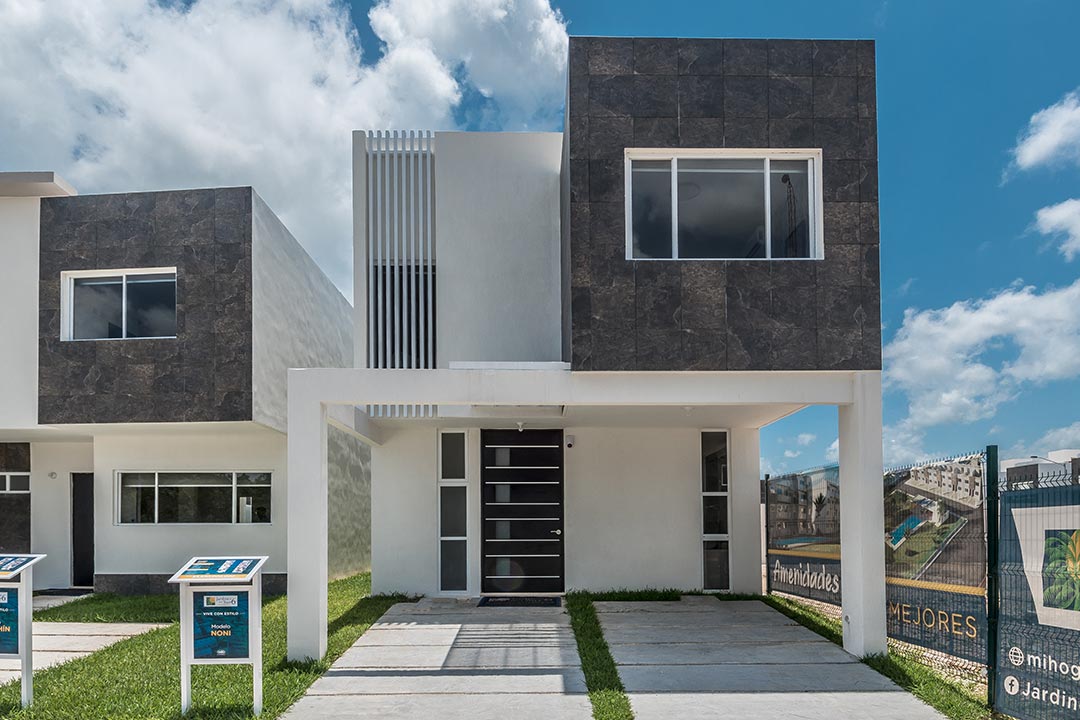
Noni Model
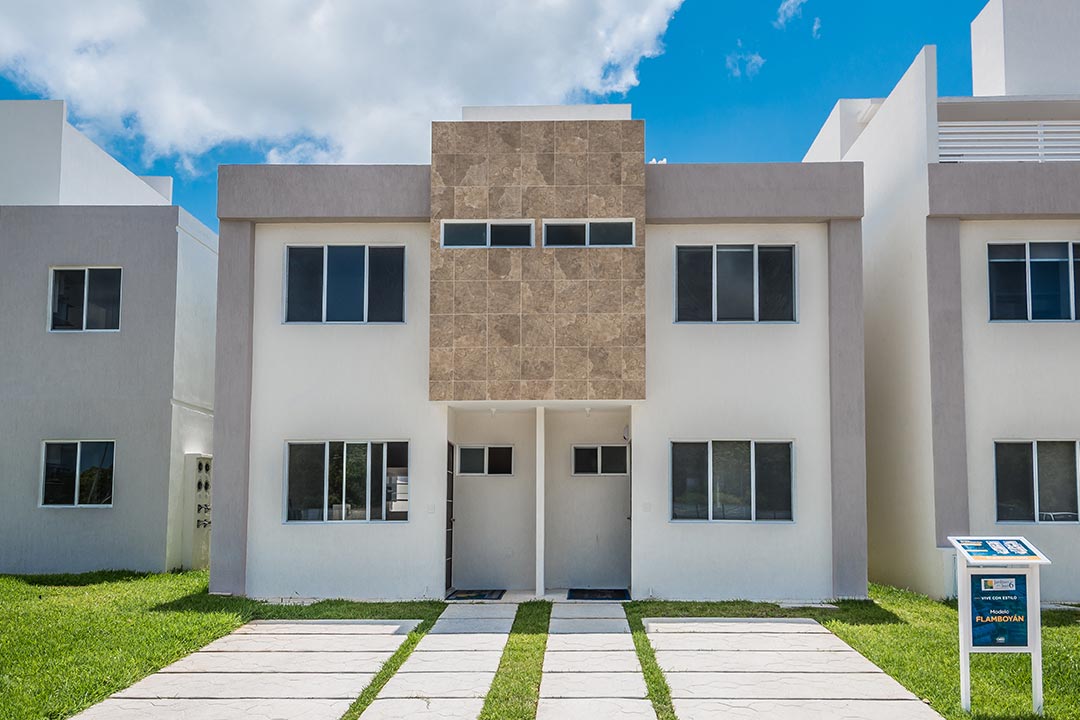
Flamboyán Model
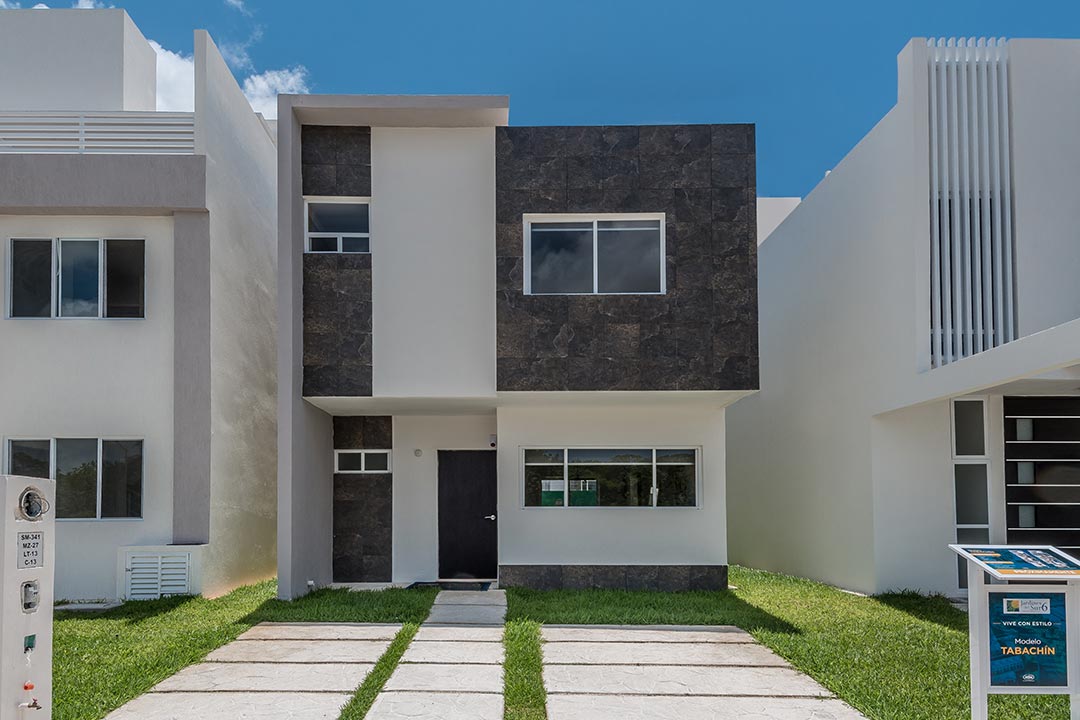
Tabachín Model
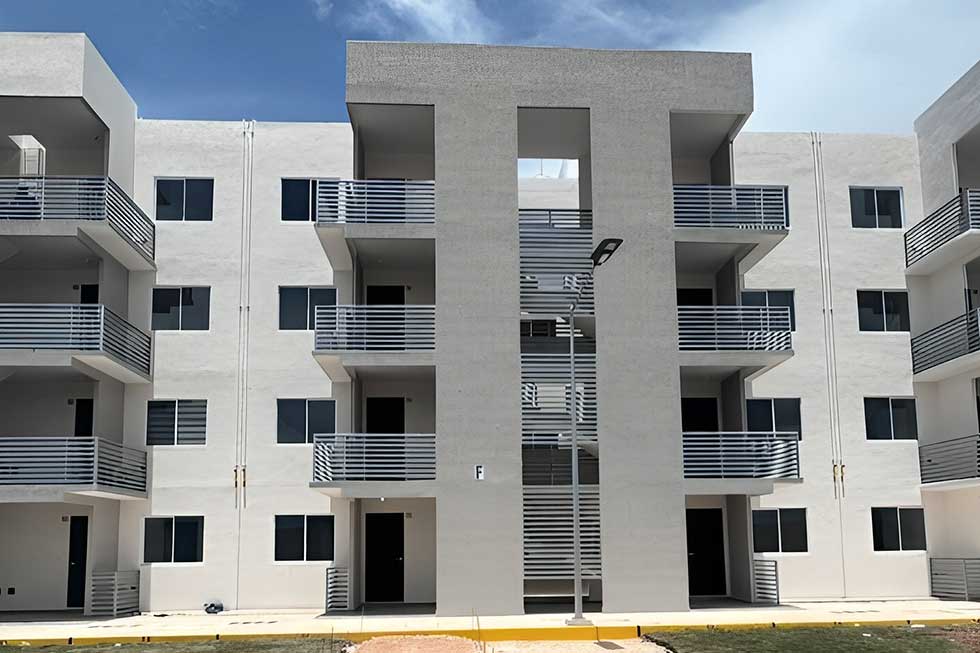
Capua Model
